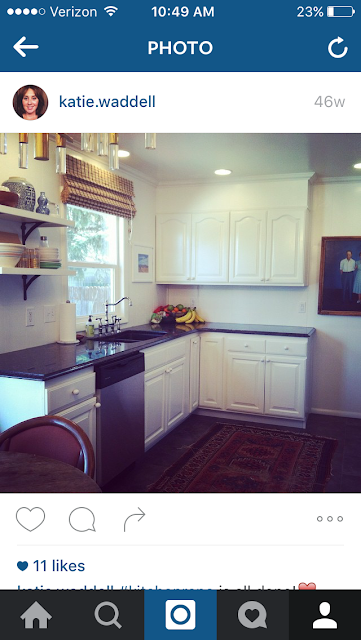Hi! It's been a while! I'm still here, just very busy. While I really enjoy blogging it's been nice to take some time off. Id like to say I'll be around more often but I can't promise that, especially because we have no computer and this is really hard on my phone. If you're wondering though, here's what you missed this past year: (50 first dates-anyone?)
We finished up our kitchen remodel almost a year ago and I apologize for keeping you hanging (if you don't follow me on fb or Instagram).


Halfway through our kitchen remodel we got some exciting news!
Morning sickness + no kitchen + sharing a bathroom with contractors (even if they are really good friends) was not as exciting though!
A few months later, in July, we found out that baby # 4 was a little girl. After having three boys, most everyone thought we'd have another. I, however, knew from the very beginning that this baby was a girl. Not many people believed me and to say our family was shocked when she was in fact a she, is an understatement. We made our closet into her nursery since we're running out of bedrooms upstairs. :)
In August for my 30th birthday, my parents helped pitch in for some built ins in the living room. We bought the base cabinets, plain old upper kitchen cabinets, on a local garage sale site. My brother in law then built the top/shelves from a sketch I made.
On December 7th, after a very long and complicated pregnancy (that included many late night hospital trips and bed rest) we welcomed our daughter Jemimah.
We've had a long road the past few months with complications from my third c-section and issues with breast feeding. Things are finally starting to settle down and we're finding a rhythm. She is such an easy baby and has all of us wrapped around her finger!
Right now I'm working on updating our master bedroom. It's true what they say about that being the last room you work on! I painted one wall three years ago in preparation for moving the older two boys into there together and haven't touched anything since then. Now our oldest has his own room and we switched rooms with the younger two boys. They have the actual master bedroom since their bunk beds fit in there better and we took over their room. Last week I finished the painting, trim on the curtains and yesterday found a great carpet remnant we'll have bound. I wasn't planning on doing this room anytime soon but we made a big adult purchase (new mattress!!!!) and figured why not do it all now. Here's the rug, curtains and trim and beautiful Suzani I got to recover our headboard. We also snagged these night stands and dresser (which is in the boys room) on Craigslist. They're vintage Thomasville and in pristine condition. We've never had matching/nice night stands so I'm really excited about them!
I'll be posting bedroom and life updates on Instagram if you care to follow along, sorry if this post is all screwed up, trying to do this on my phone is a nightmare!



















.JPG)
.JPG)

.JPG)
.JPG)
.JPG)


.JPG)


.JPG)
.JPG)
.JPG)
.JPG)
.JPG)
.JPG)





















